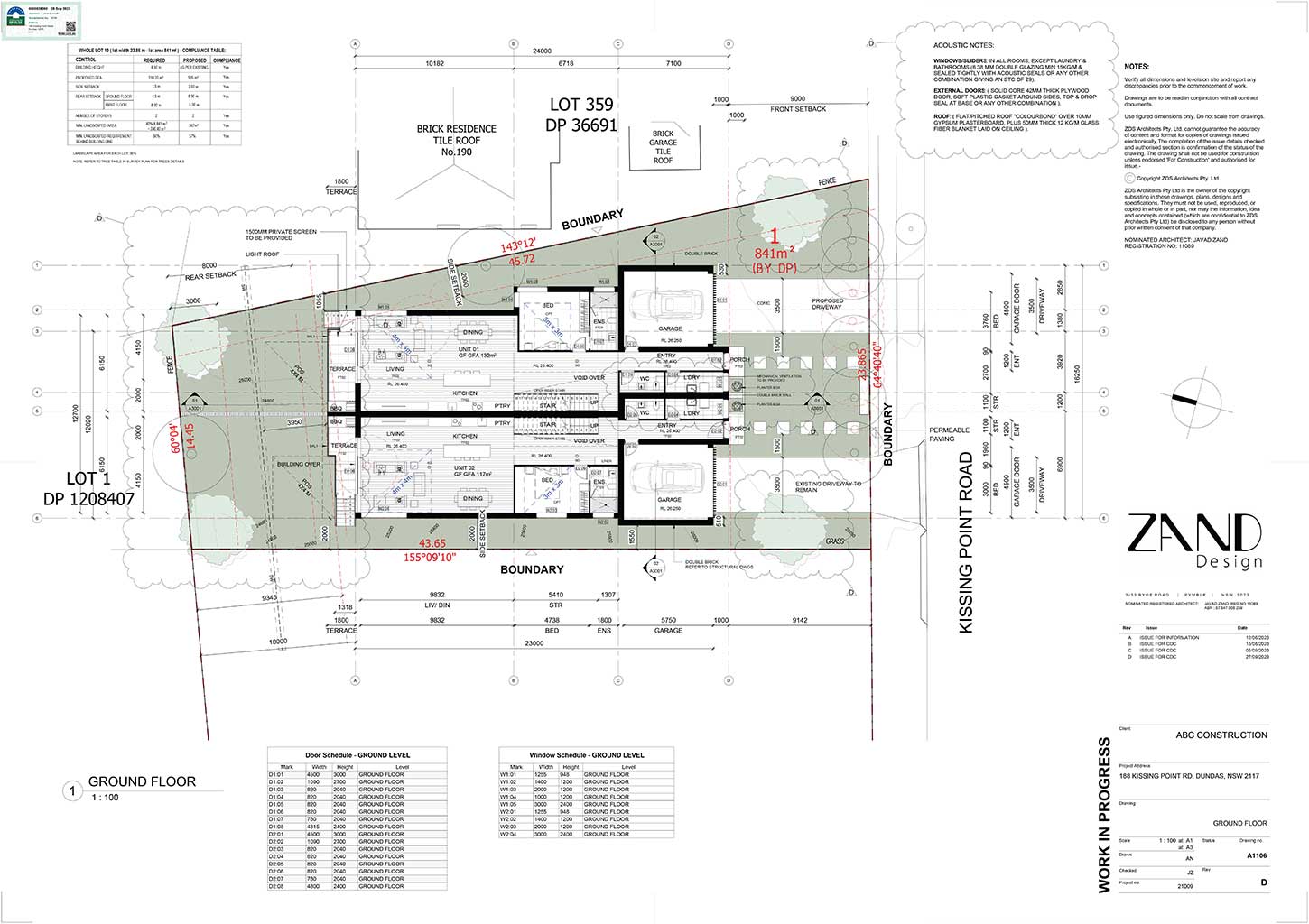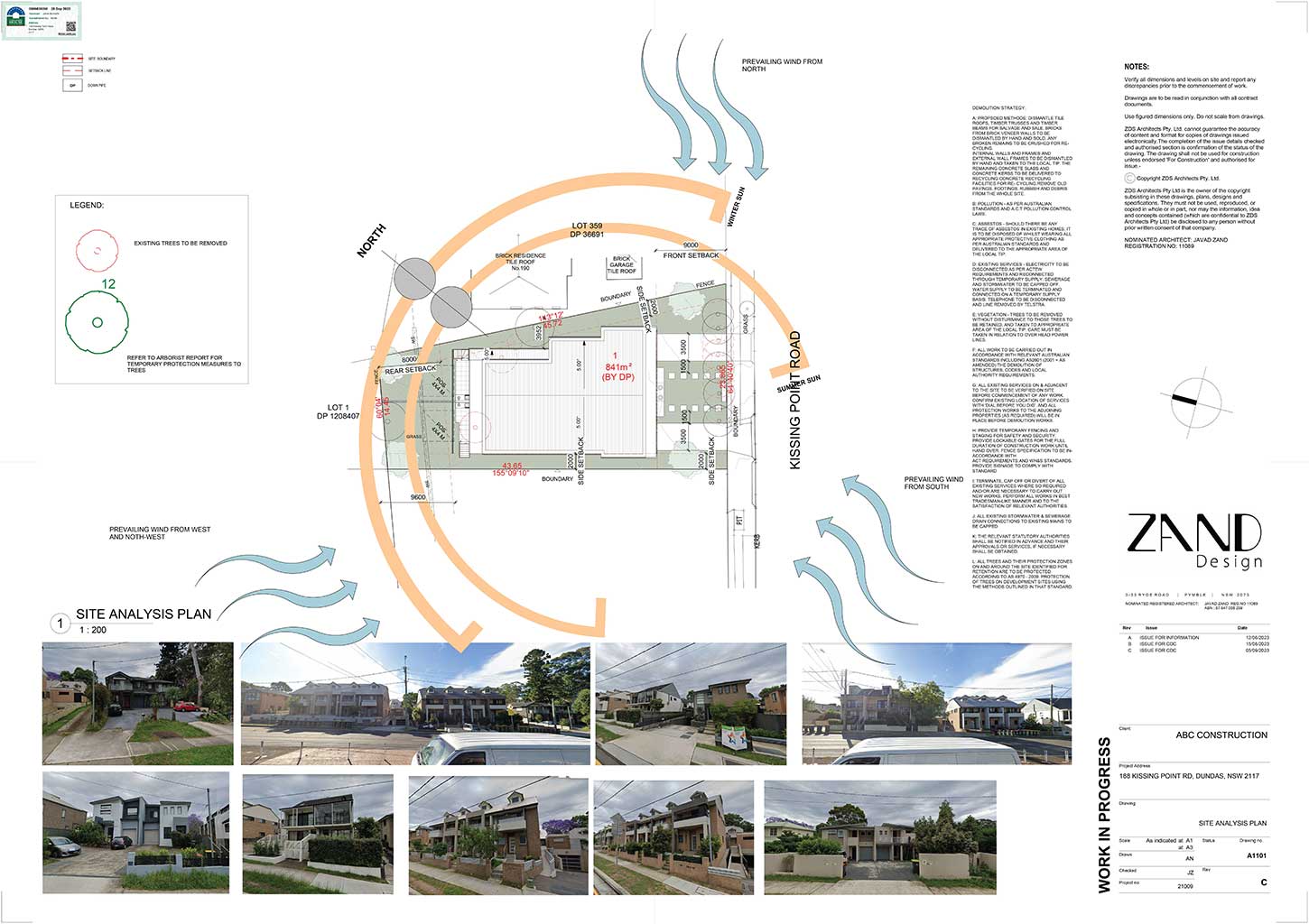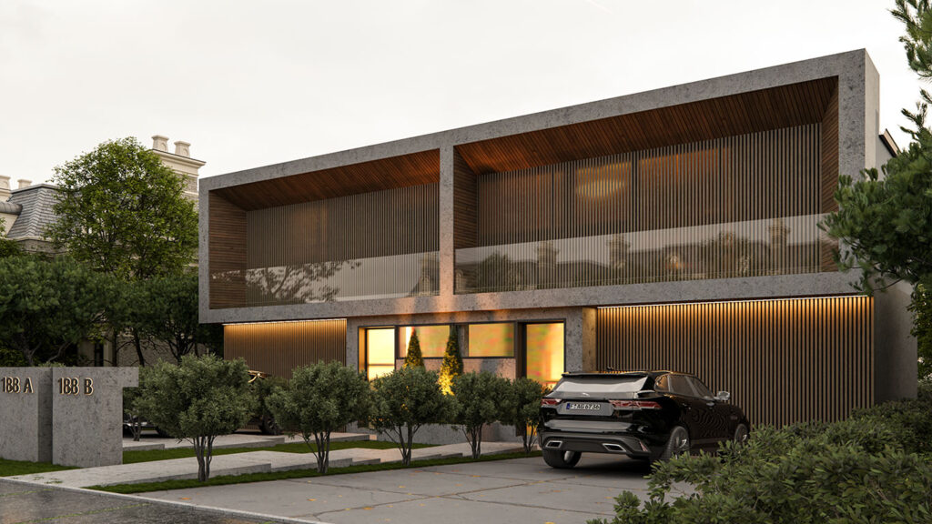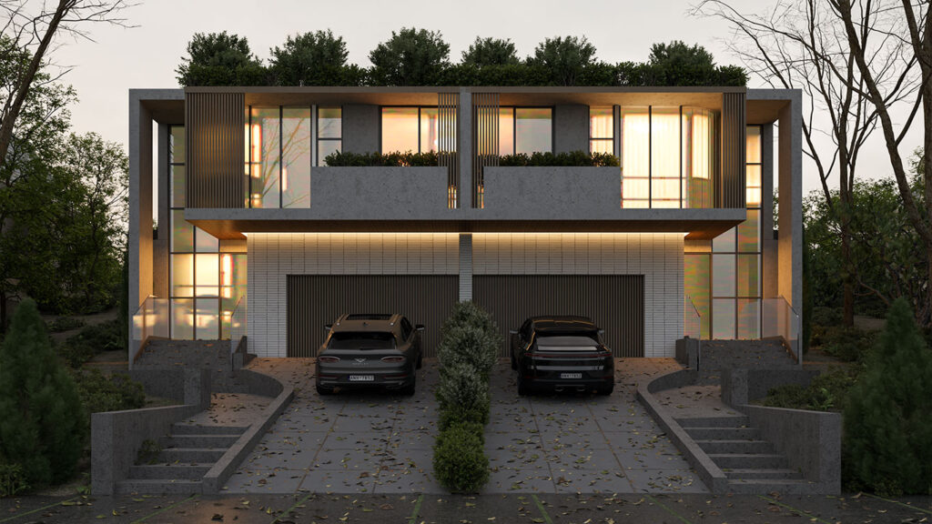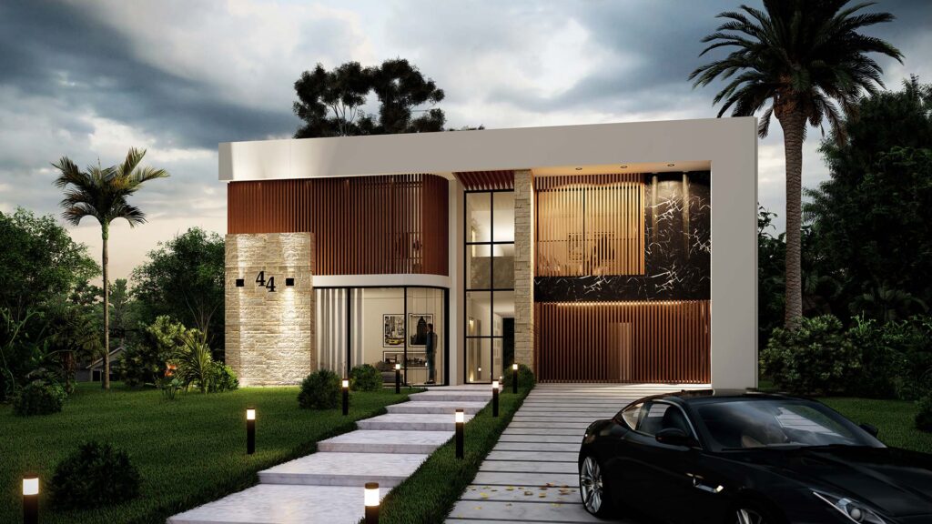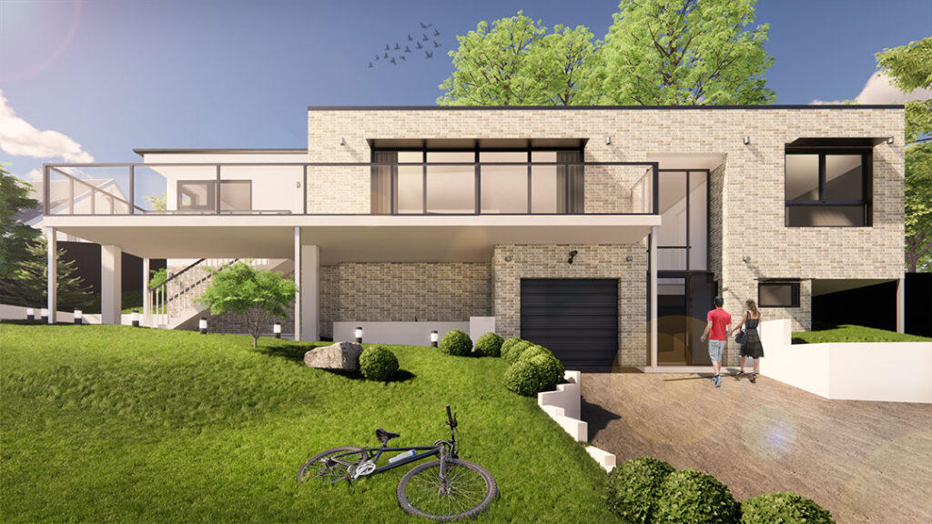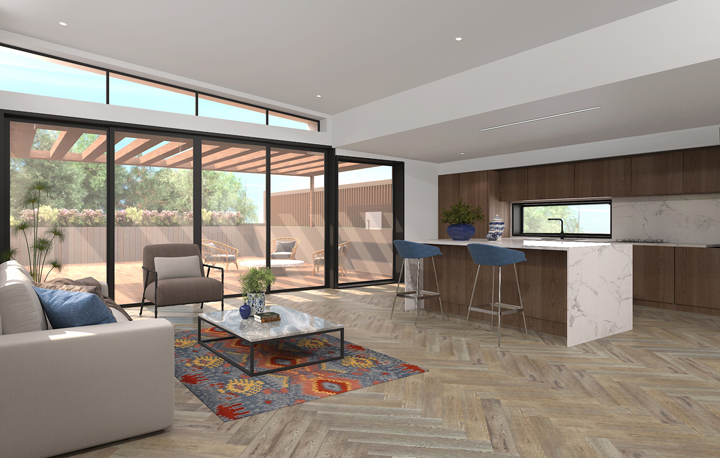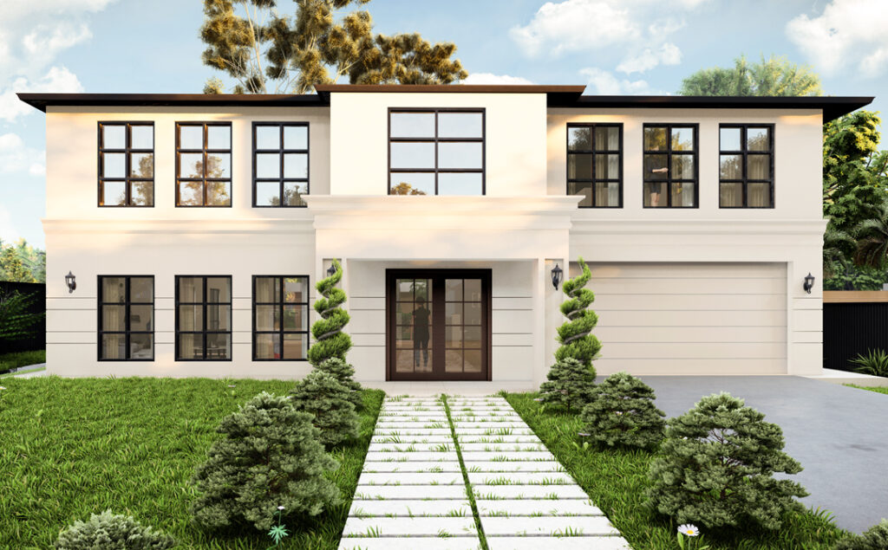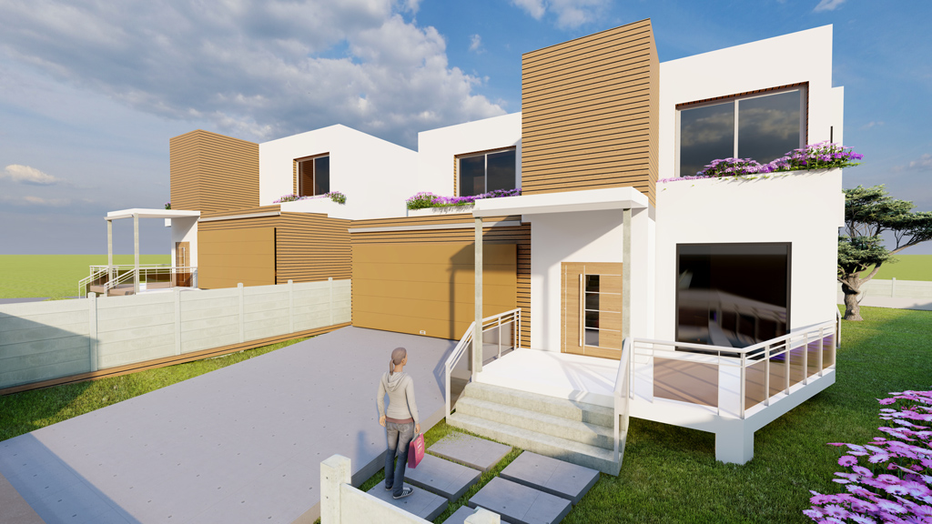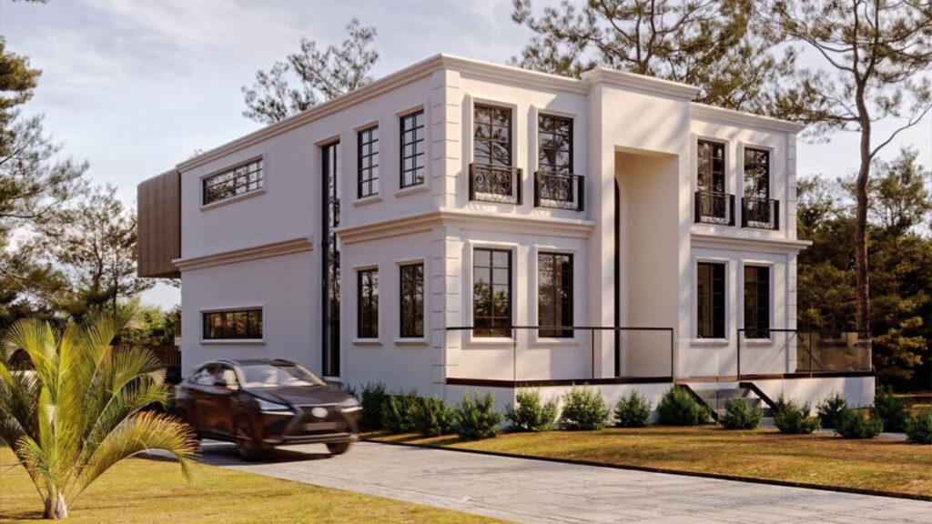
18 Quebec Avenue, Killara
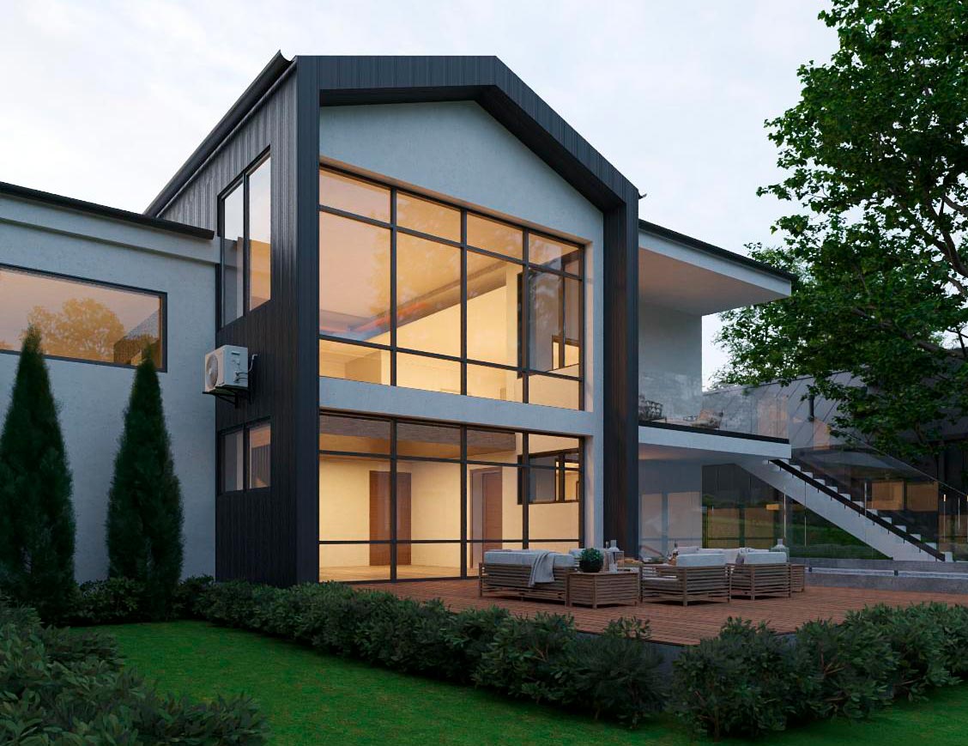
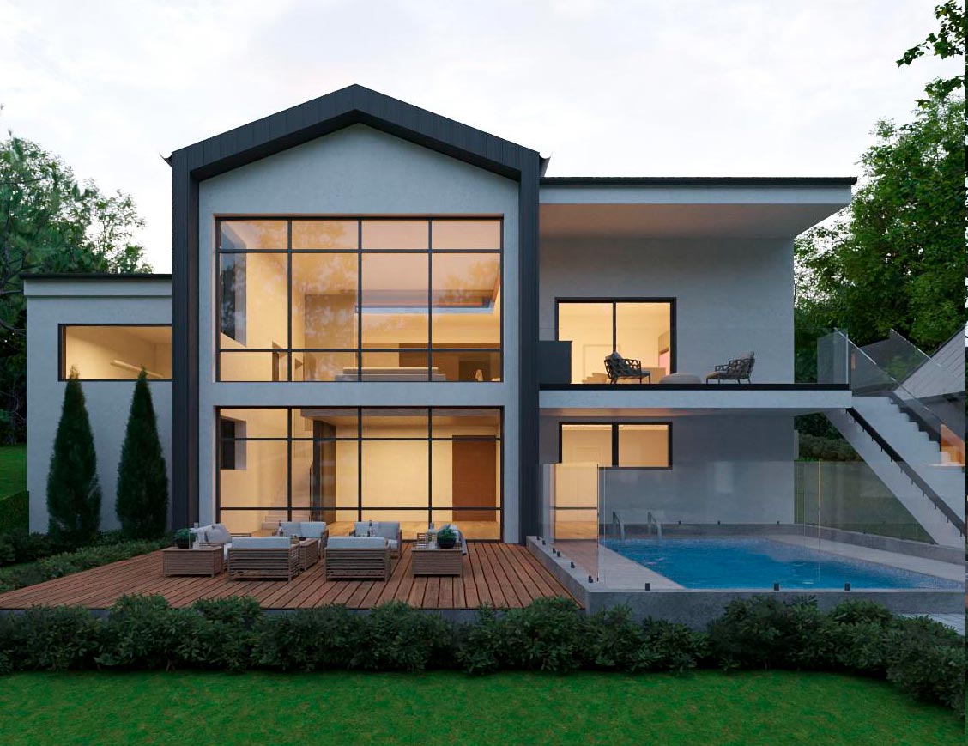
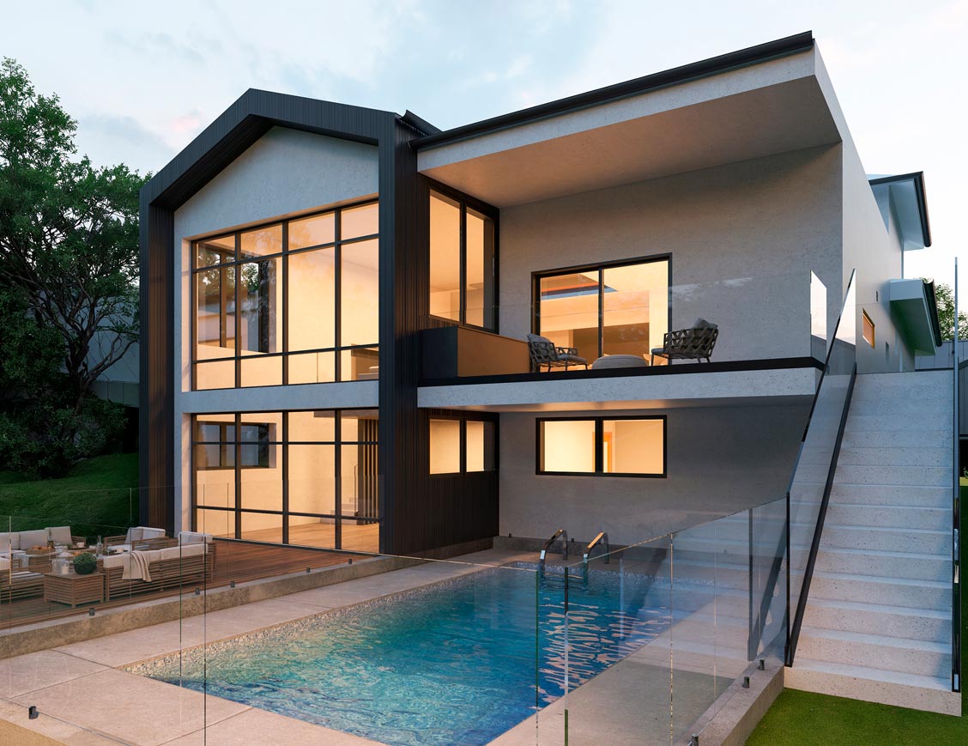
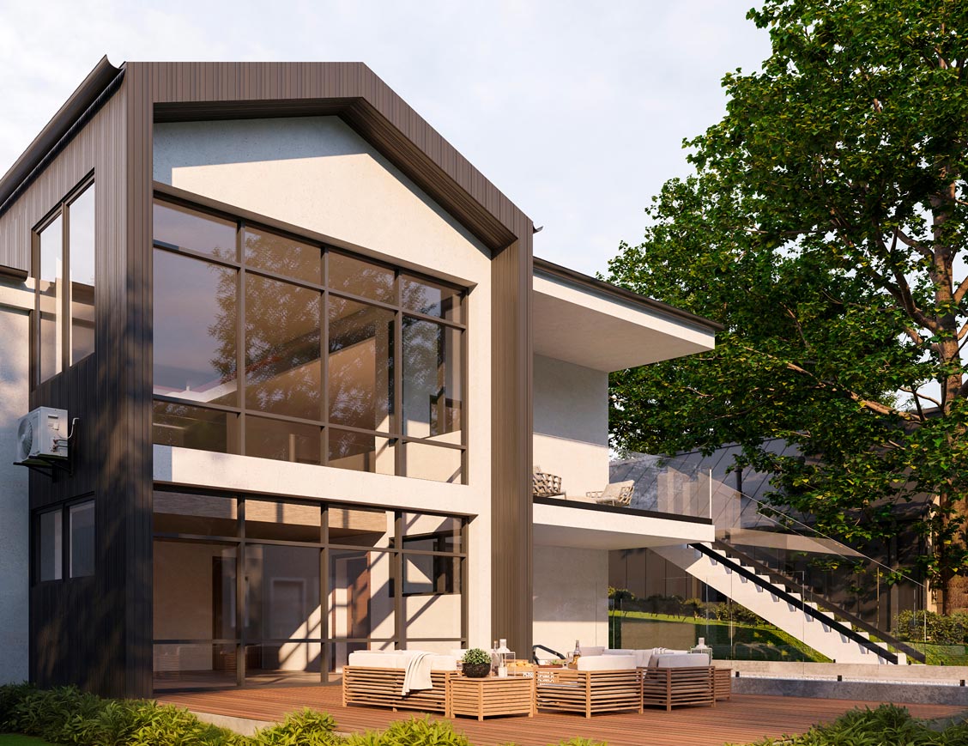
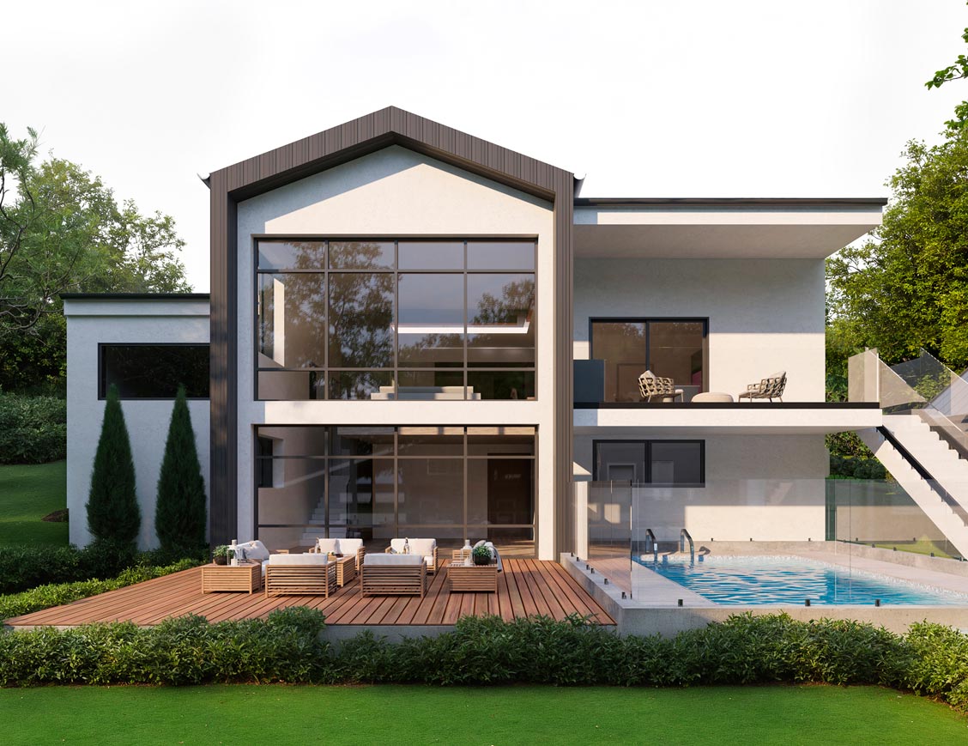
Description
This project involves an alteration and addition to the existing building with a focus on cost efficiency. The design integrates the kitchen, living, and dining areas, ensuring seamless spatial interaction. The living area is positioned on the lower ground level and is vertically connected to the main living and dining spaces. Additionally, three new bathrooms will be introduced to enhance functionality and comfort.
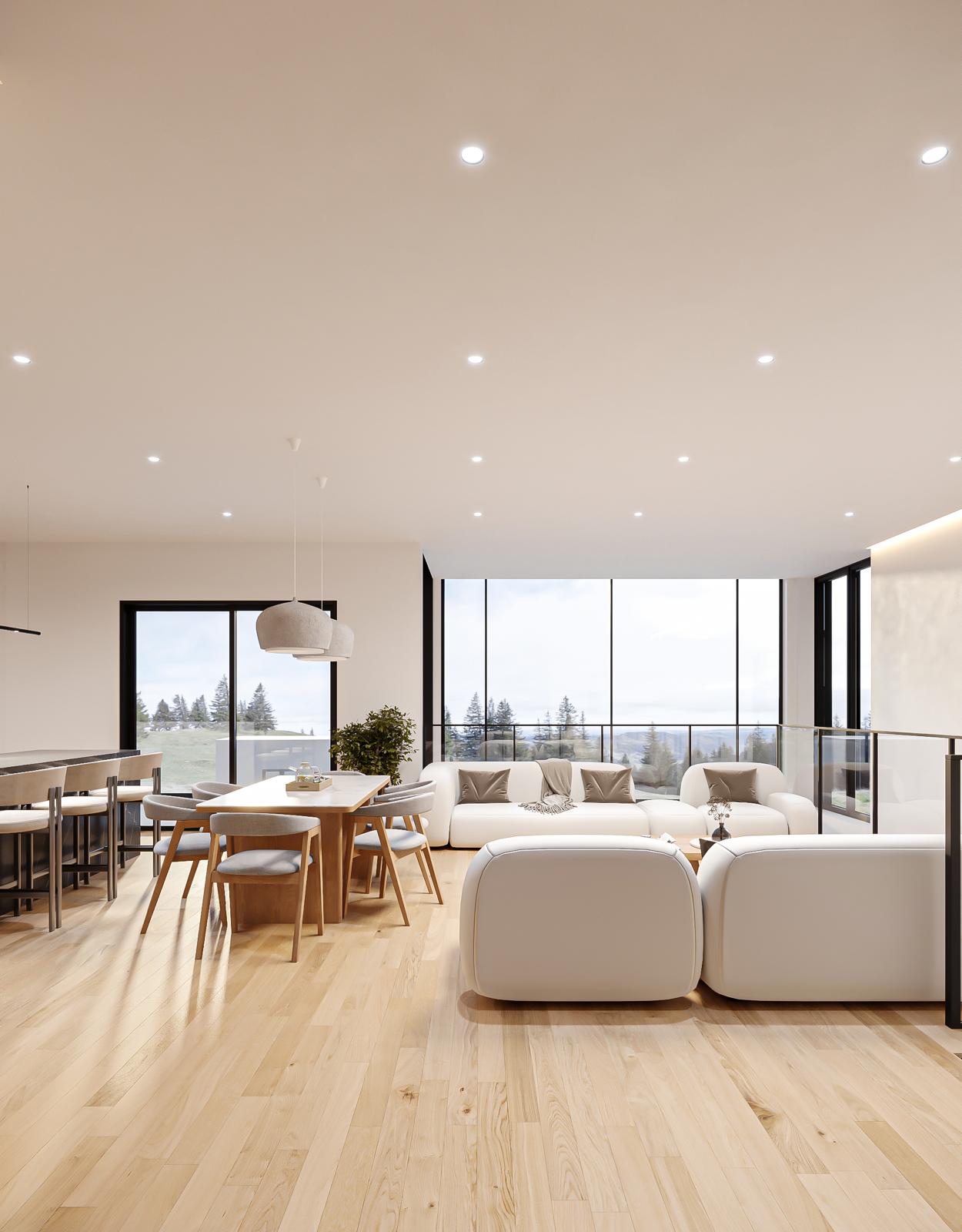
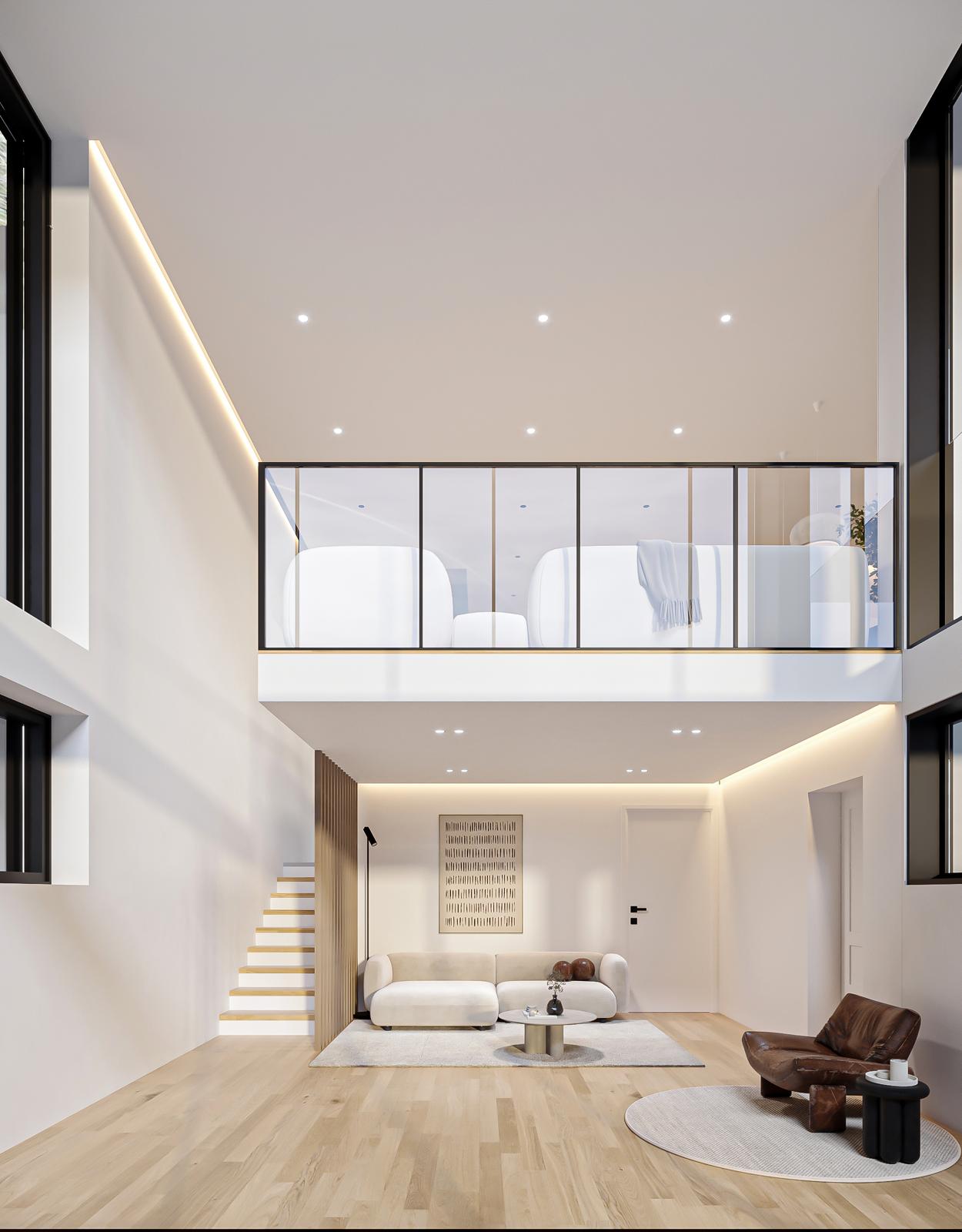
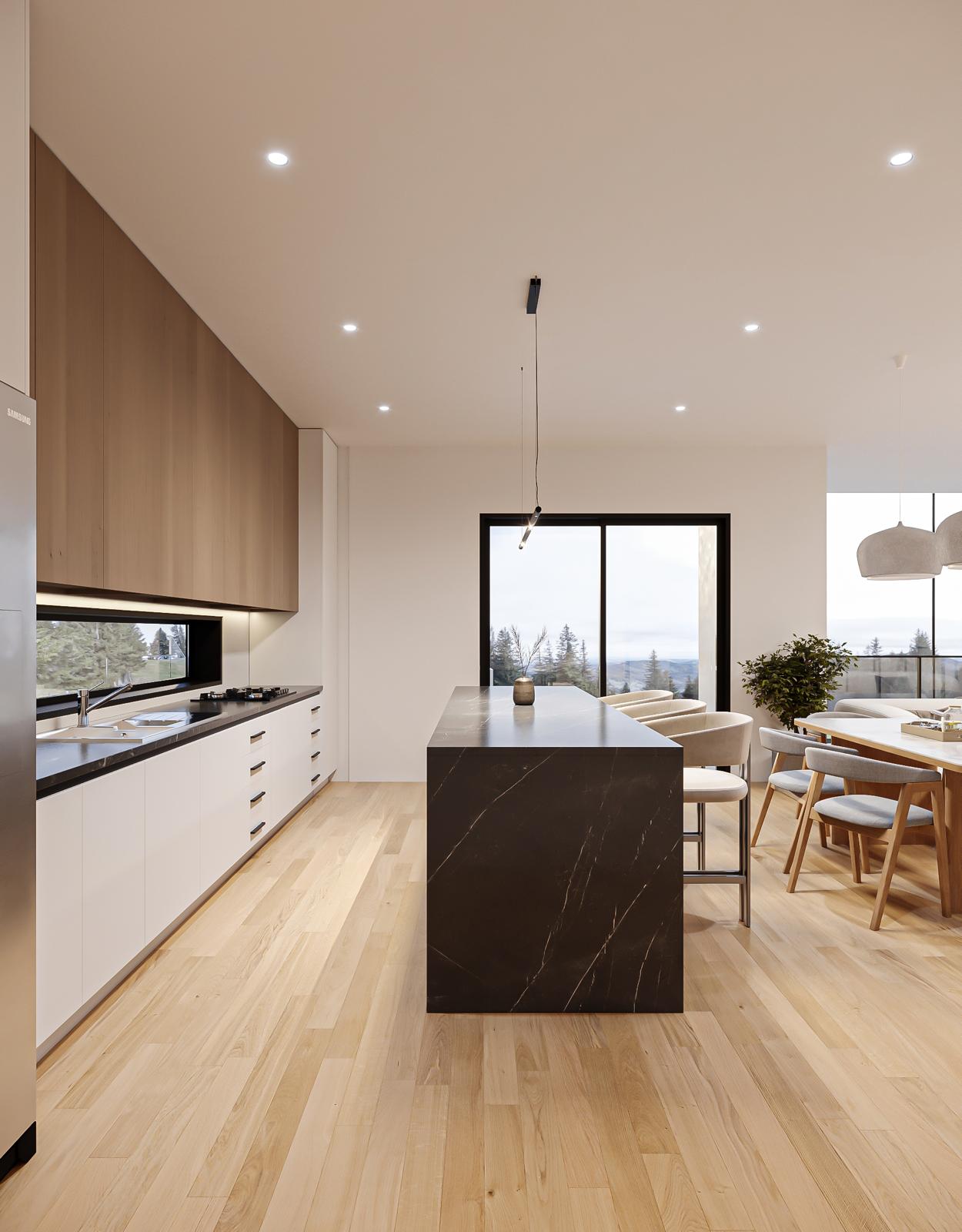
Concept Design:
· The design establishes a strong connection between the two landscape levels, ensuring fluid indoor-outdoor integration.
· The structural modifications are conceived as independent from the existing house to minimize disruption and maintain architectural integrity.
· The kitchen is directly linked to the balcony, enhancing accessibility and outdoor interaction.
· The primary living room is distinctly separated from other areas through differentiated materials and form, emphasizing its role as a central space.
· A void is introduced to visually and spatially connect the two levels, reinforcing the integration of the built environment with the surrounding landscape.
· A thorough analysis of the existing building has guided the extension strategy, ensuring minimal impact on the original structure while maximizing spatial efficiency and aesthetic coherence.
This design approach balances functionality, cost-effectiveness, and architectural expression, ensuring a seamless and sustainable addition to the residence.
Plans

