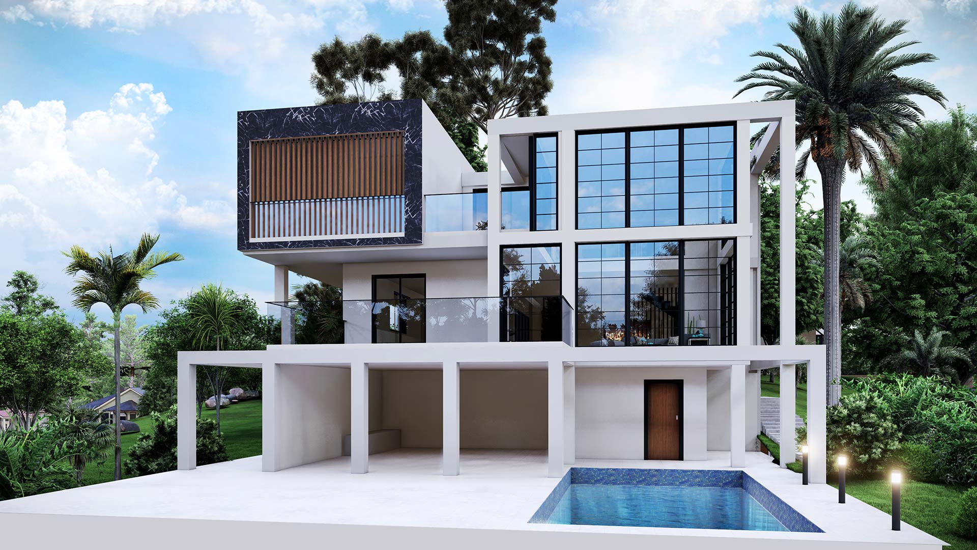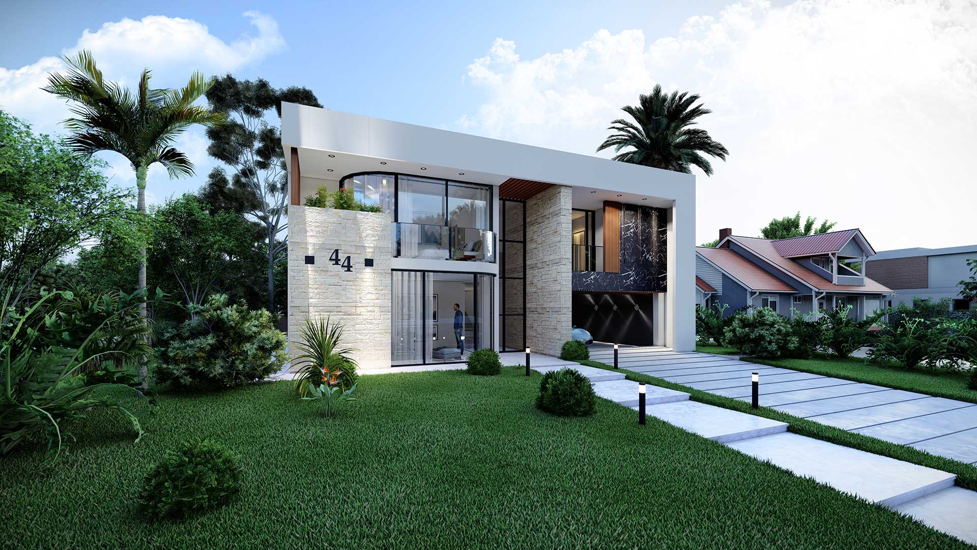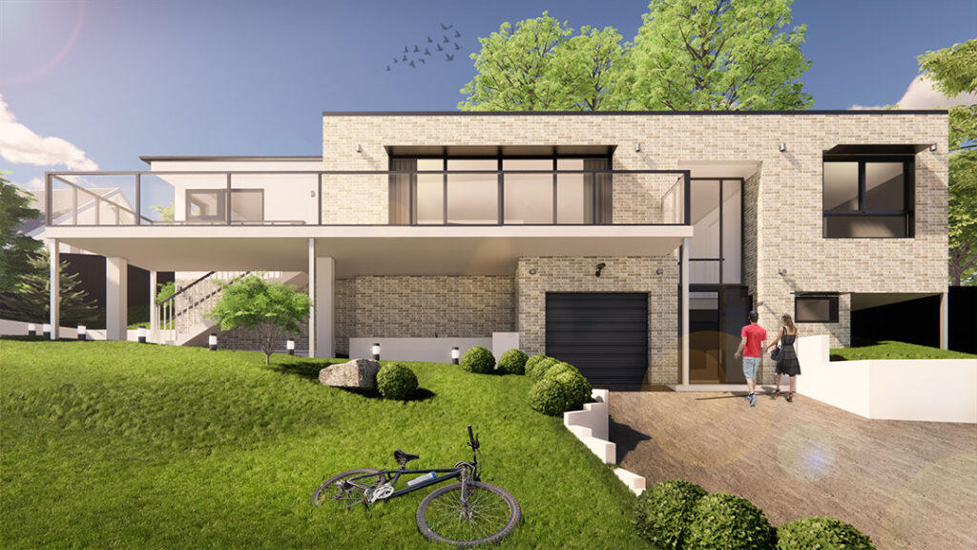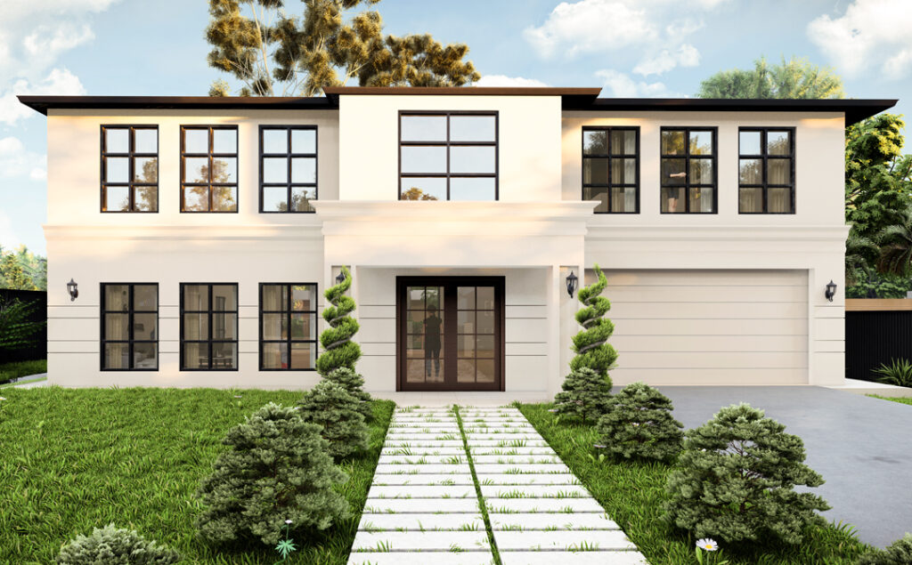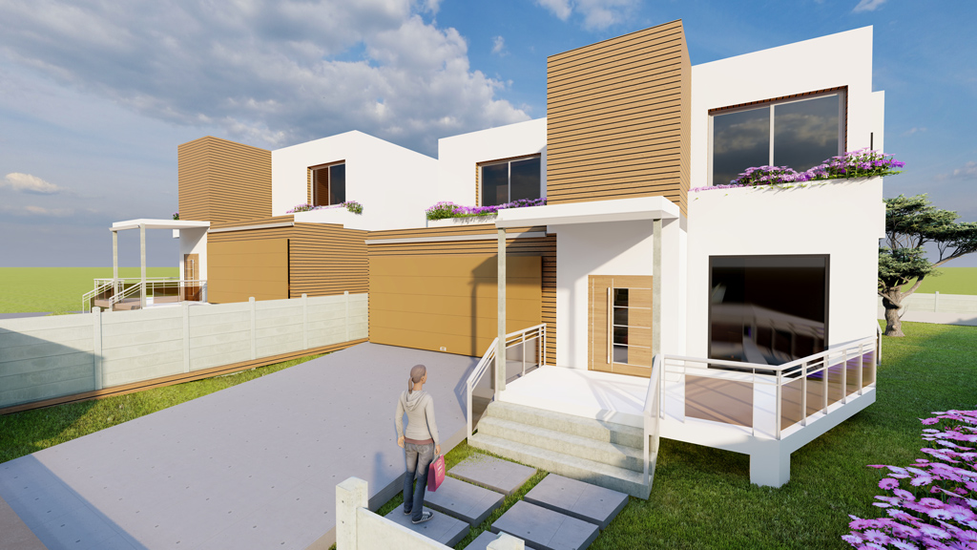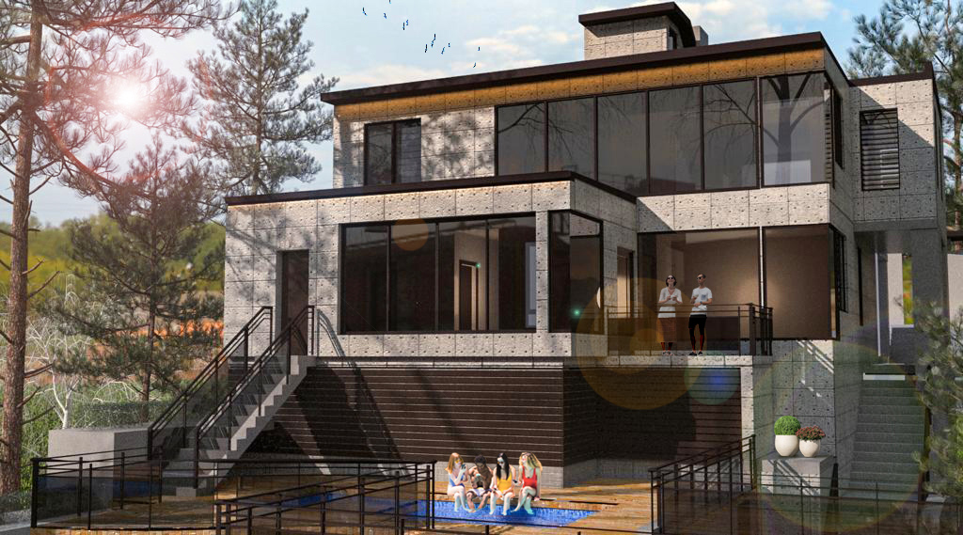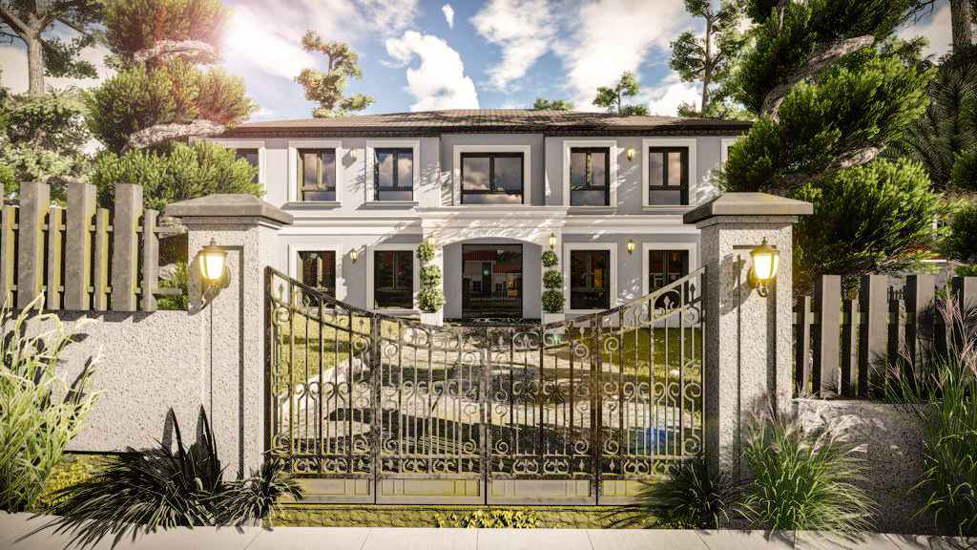44 HAYLE STREET
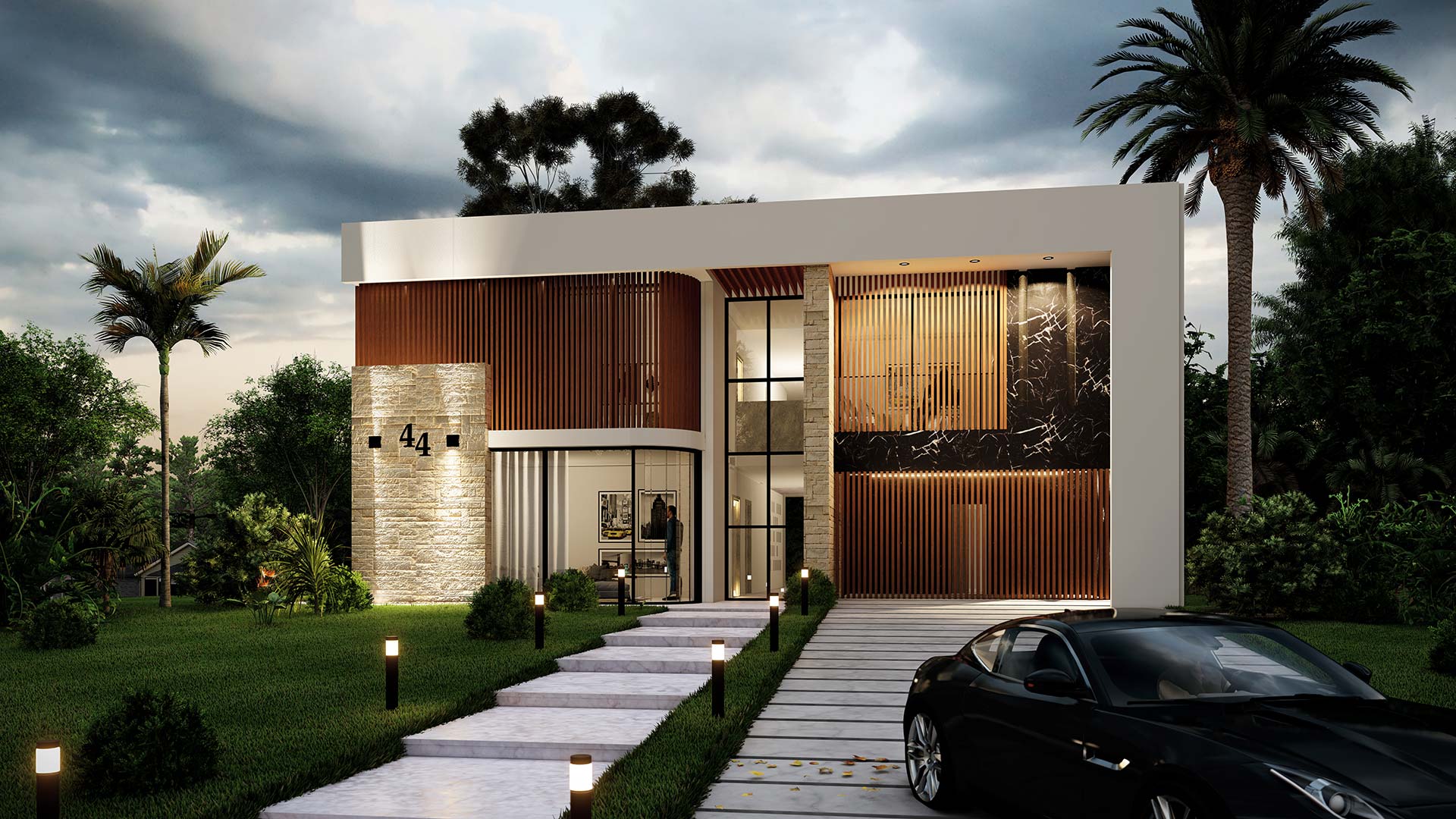
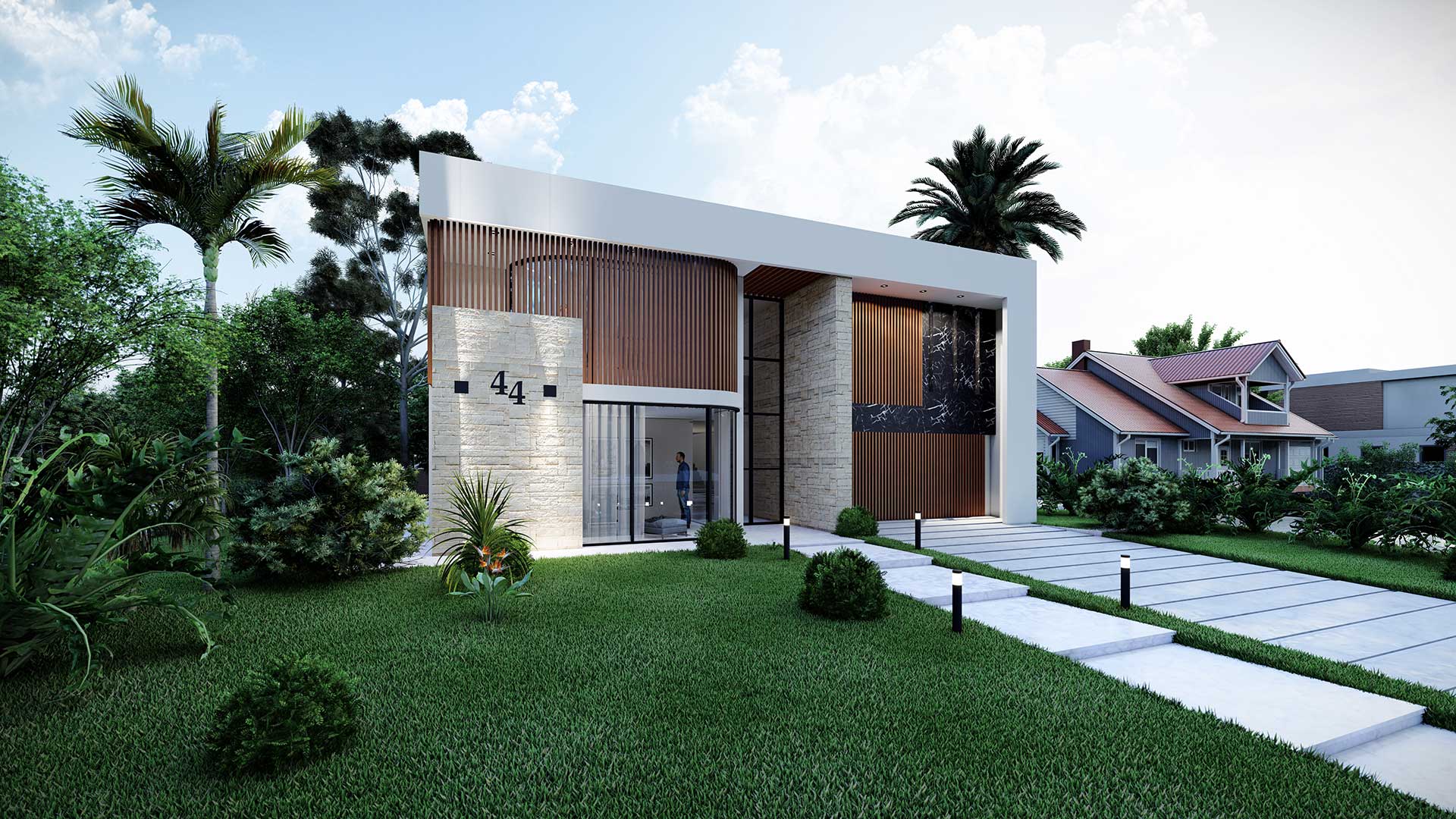
Description
Introducing the proposed plan for a stunning 2-storey residential, located at the prestigious 44 Hayle Street. This architectural marvel boasts a spectacular one-story pool that beckons you to dive in and soak up the luxury lifestyle.
The ground floor features 2 convenient parking spaces, a luxurious living room, a gourmet kitchen, a convenient laundry area, a serene study room, a media room for the ultimate entertainment experience, and of course, an elevator and staircase for easy access to the upper floors.
On the first floor, you'll be greeted by 4 lavish bedrooms and a sumptuous suite that's perfect for unwinding after a long day. But what truly sets this house apart is the inclusion of two magnificent voids that stretch from the ground floor all the way up to the first floor, providing a sense of openness and grandeur that simply takes your breath away.
As you step outside onto the large balconies, be prepared to be mesmerized by the stunning views of the lush surrounding scenery and majestic gardens. The entrance to this property is marked by a striking curved glass design that beckons you inside, where you'll be welcomed by a majestic void that stretches overhead.
And finally, the pièce de résistance - the pool. Accessible from both the ground floor and upper levels via the elevator and stairs, this one-story wonder is perfect for indulging in a refreshing swim or simply relaxing by the poolside.
44 Hayle St. Design Options
Exploring Options for Exquisite Living
