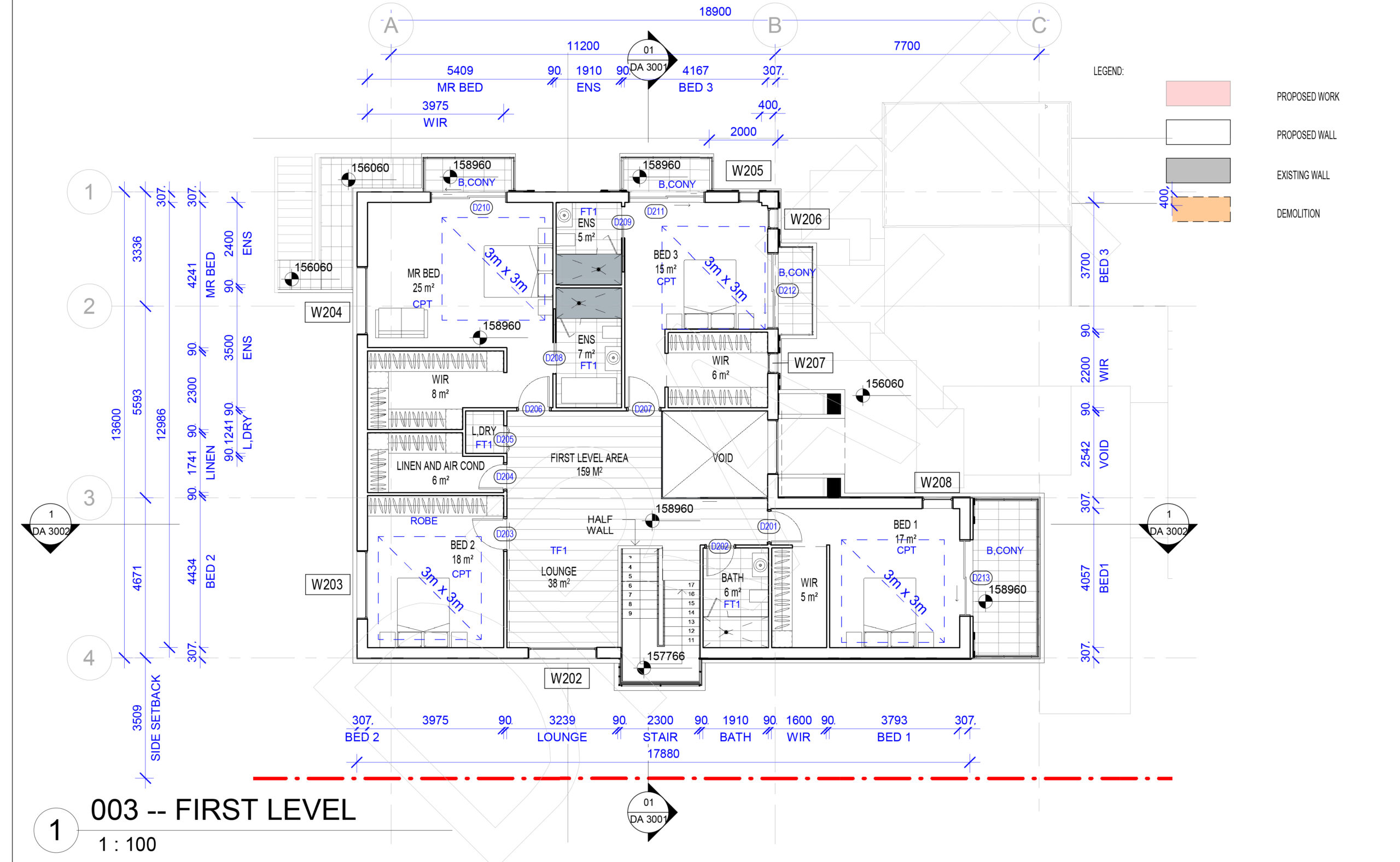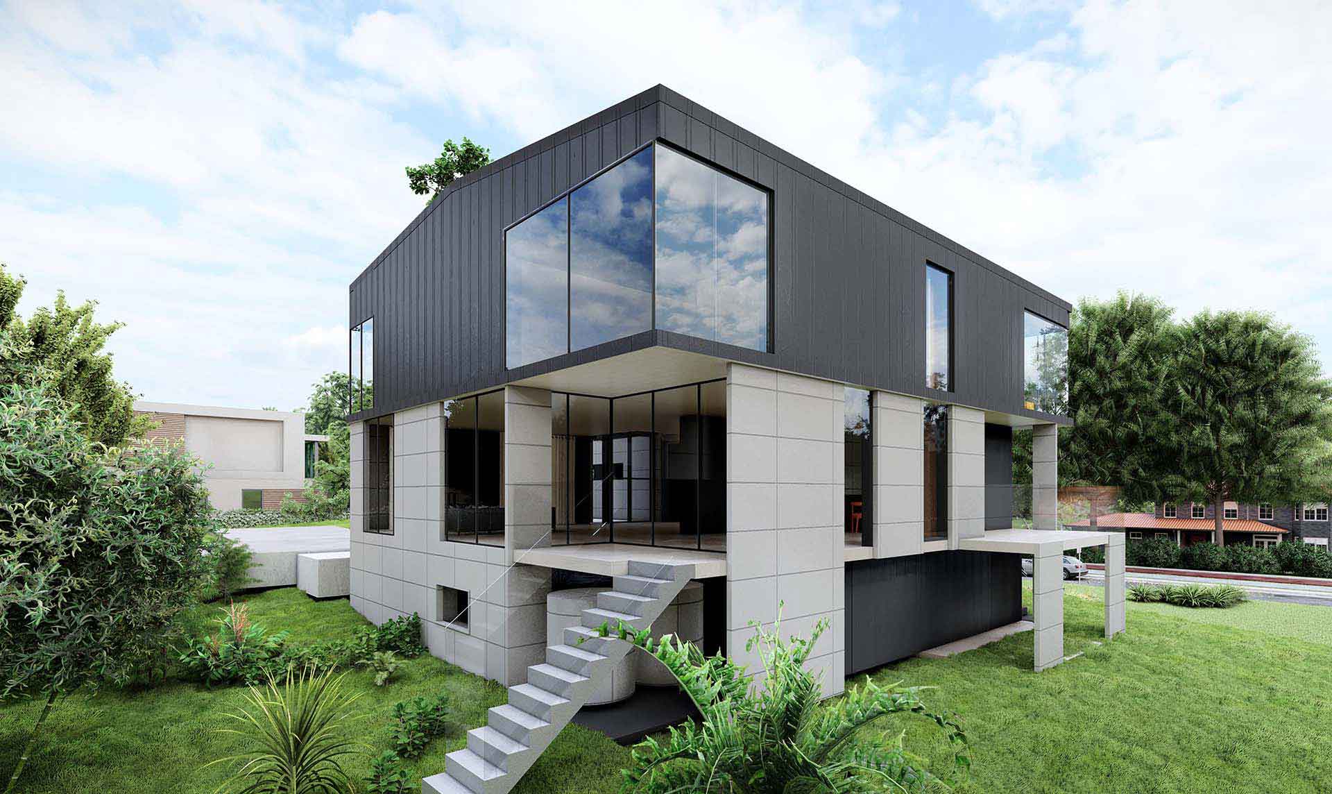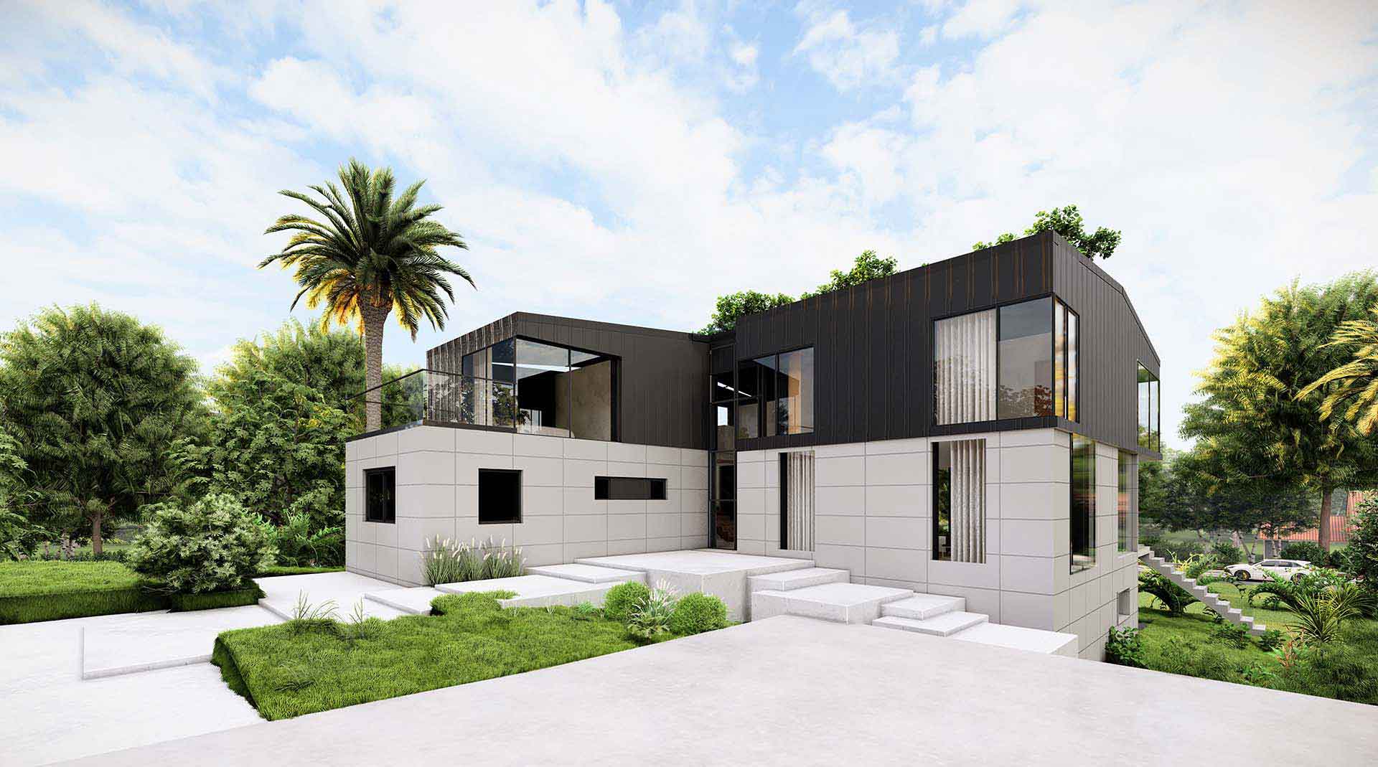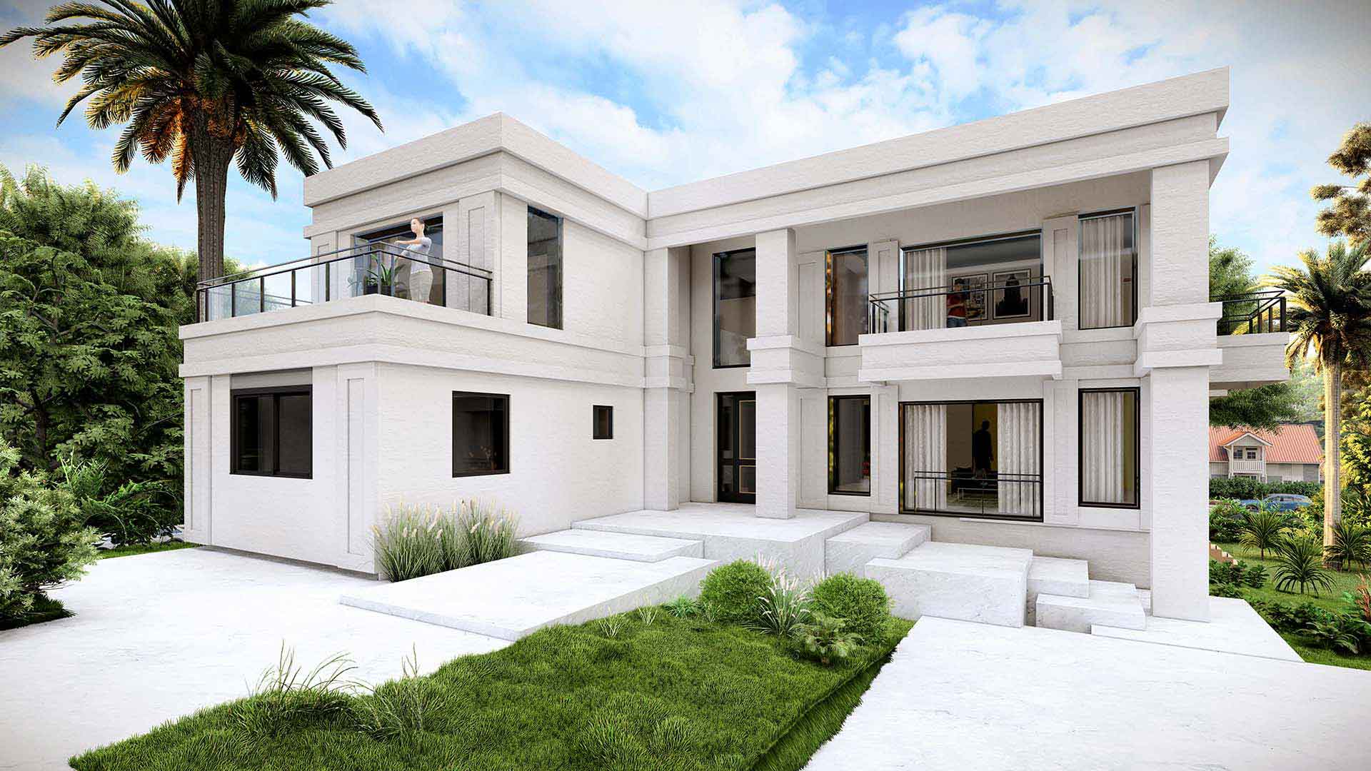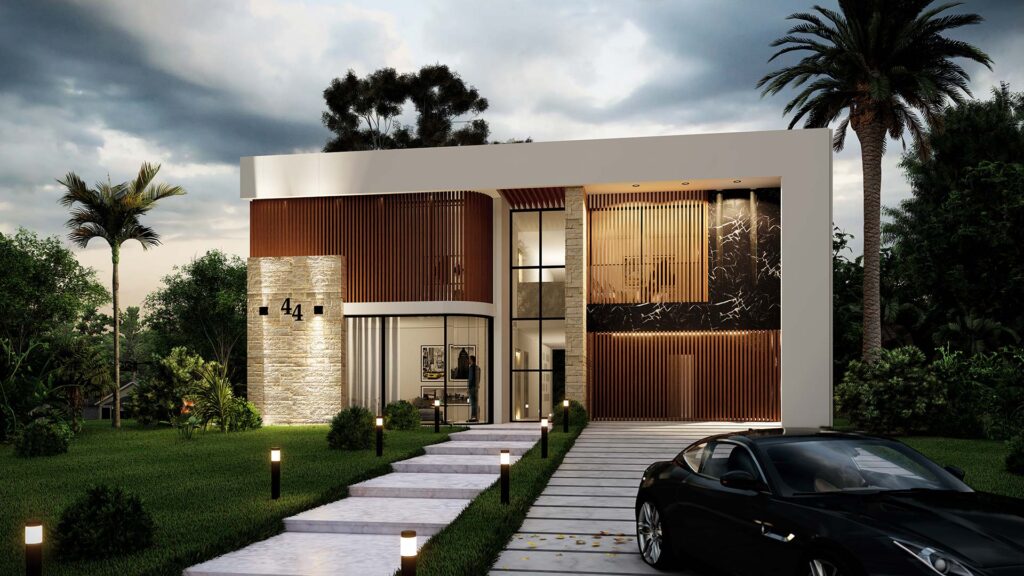

The purpose of the 142 Coonanbara project was to maximize the efficiency of the space by using the existing situation and making the best of the current structure. One of the features of this building was its large landscape, and we tried to make the most of it to create the best view for the residents.
Of course, one of the main issues we had to consider was keeping costs down, so we paid specific attention to the material.
We added four bedrooms to this house, and in the design, all the shapes and forms respect the space and are in harmony with the spatial proportions. The interior can establish an excellent connection with the exterior as the best view can be seen from the perspective of the residents of the house. In the design of this house, we used a combination of classic and modern styles to match the customer's taste.
