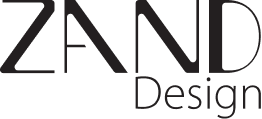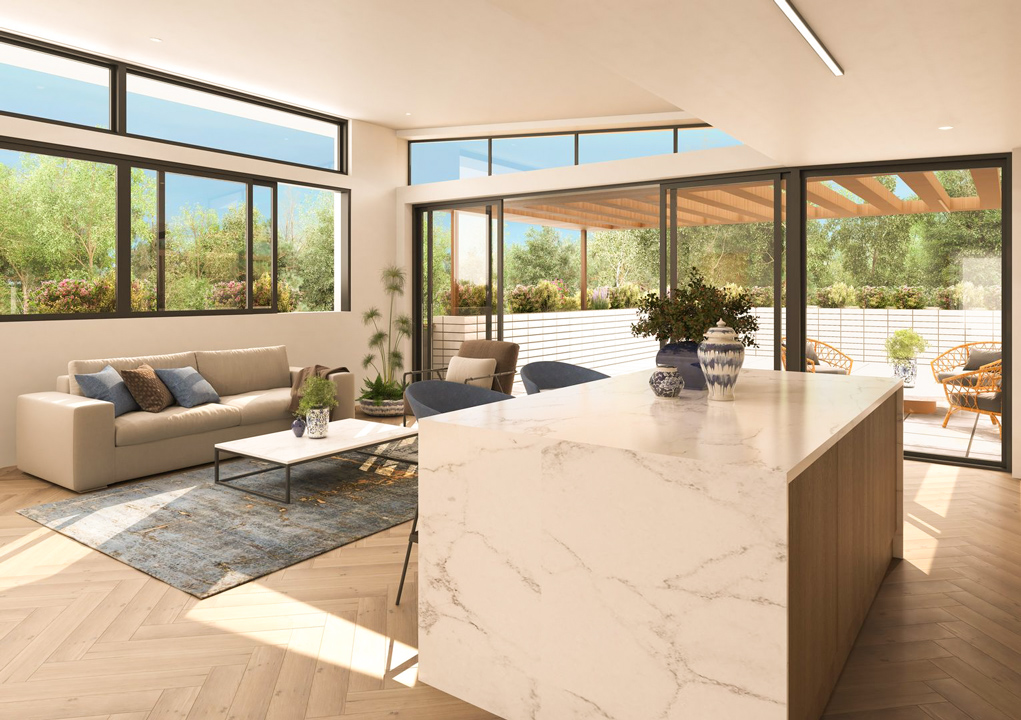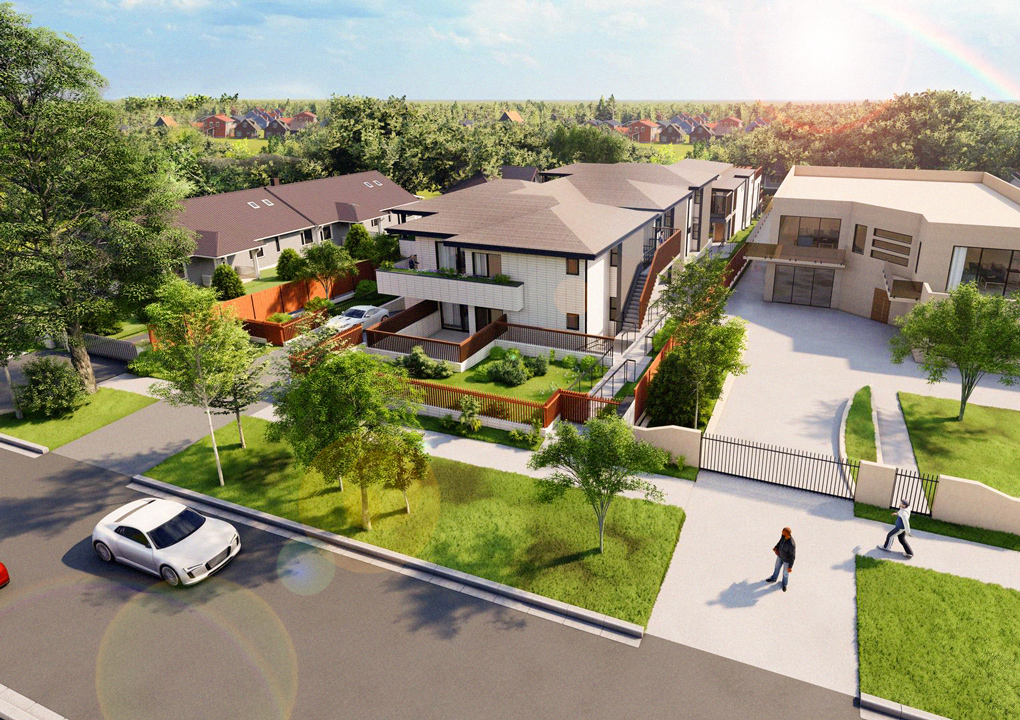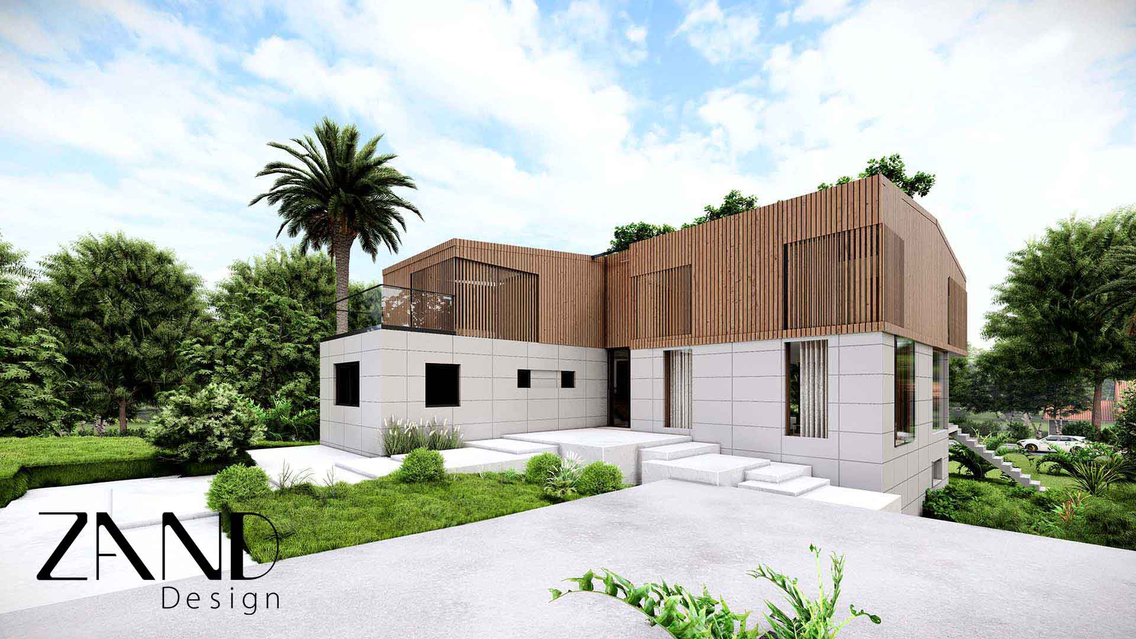
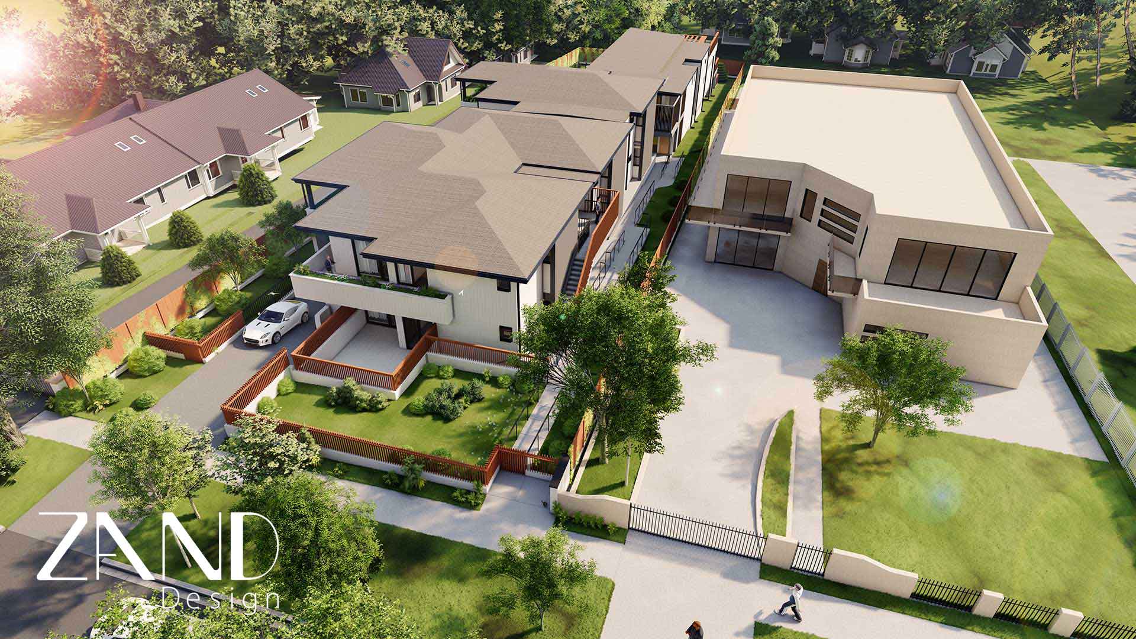
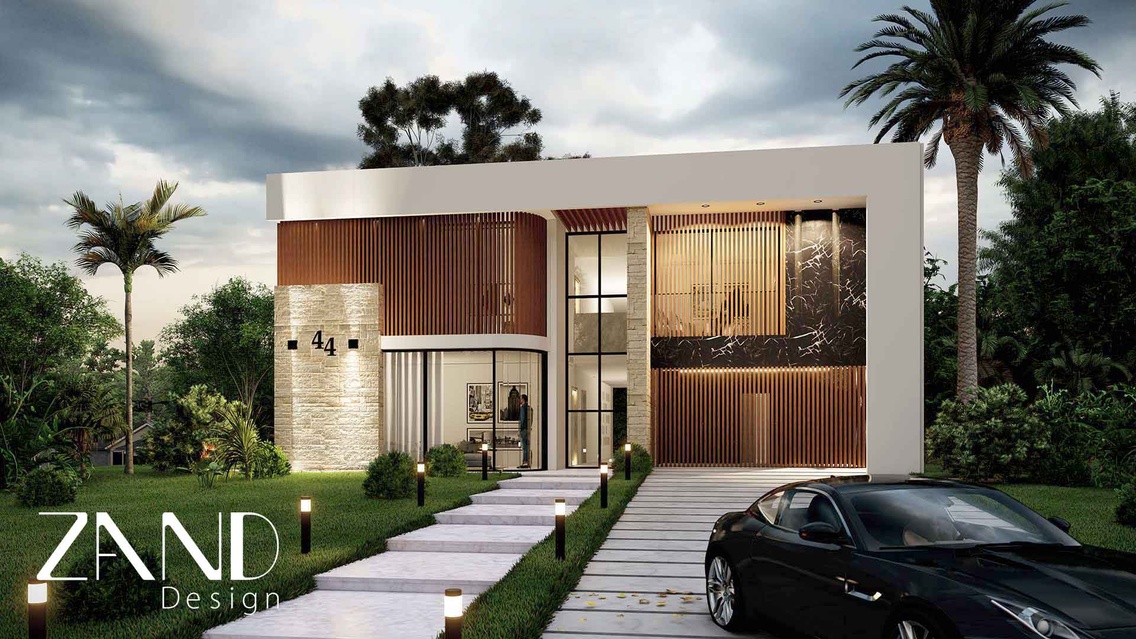
Architectural Company
What We Do?
Our Key Considerations
- Adding value to land
We increase the land's value by researching the site's typology potential and applying generative design and creative thinking processes.
- A space to live in
Our design intentions are based on improving spatial quality and conditions and creating a space for living. This will be achievable by fully understanding the client's briefs and expectations.
- Material selection
Present the project, so clients understand and experience their space through the material selection process. This will be communicated to the client by presenting a full package of 3D and physical models and materials selections.
- Green architecture
We always get knowledgeable and sustainable teams on board to monitor our design process and studies to find the most sustainable outcome. This will occur through coordination and will increase energy efficiency and reduce the carbon footprint of our project.
